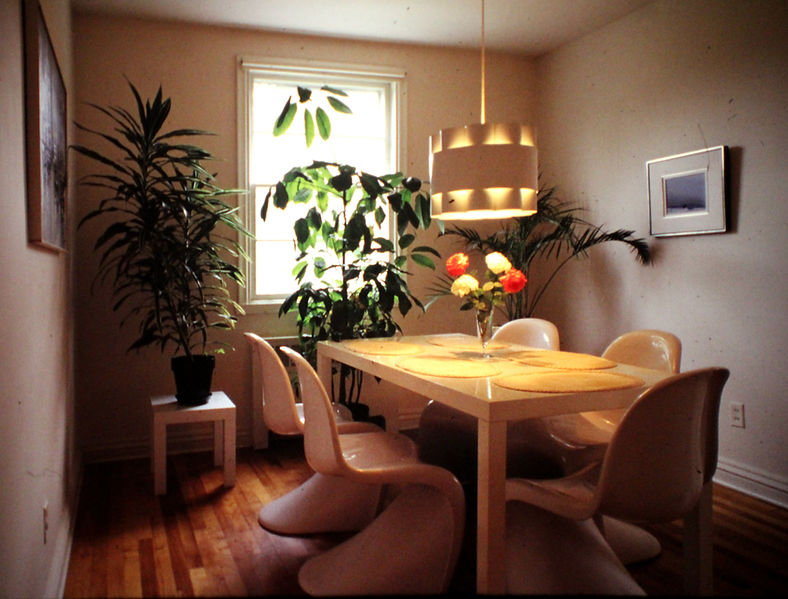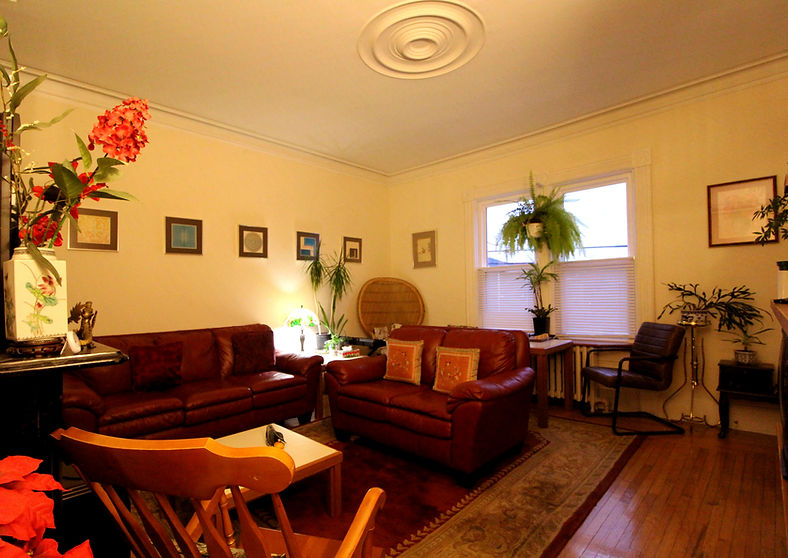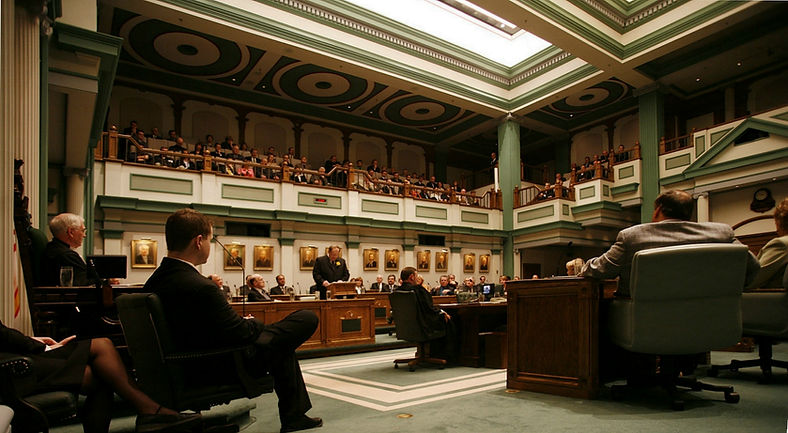
Welcome
Roman Halitzki Architecture and Development (RHAD) offers project services focused on assisting clients and investors in achieving their needs, visions and objectives.
Overview
Roman Halitzki has gained extensive experience on a full range of project types and sizes, working with architects, multidisciplinary firms, investors, builders and developers, and operating a full-service architectural and design firm, amassing decades of intensive and innovative work in sustainable design, construction, and residential real estate development.
His main professional career objectives have included:
-
Service to clients, investors, and the common good, to help make their world a better place
-
Advancement of the Art and Science of Architecture
-
Service to the profession, and to the improvement of practice conditions for architects
-
Development of innovative solutions to advance the sustainability and durability of buildings, and the elimination of energy waste
-
Improvement of the quality and affordability of residential development
Roman would like to express heartfelt gratitude to the employers, clients, users, and investors he has been honored to serve, and to family, staff and consultants for the gift of their collaboration. He and his team look forward to continued opportunities to serve, because good design is good business, and to build is not only human, but also Divine!
Services Offered
Roman Halitzki Architecture and Development (RHAD) and team offer a comprehensive range of services in planning, architecture, engineering, construction and development.
With a network of available staff, consultants, and contractors, we assemble an appropriate project team, to maintain our solid record of cost estimating and of reliable, on-time, on-budget project delivery, even under challenging circumstances. We are also glad to collaborate with, and provide the required scope of services to other professional firms.
Our design process is founded on efficient research, incisive analysis, and creative synthesis, and includes return-on-investment and cost/benefit calculations to assist client/investors' decisions, with principal focus on best meeting their objectives within available resources, including risk management and value creation. Our extensive experience includes the full range of parameters, from minimum-cost, through best-value, to ultimate quality, tailored to each project and client, and contributes to risk management. Our independent, reality-based perspective and comprehensive knowledge also serve to control team complexity and coordination costs, contributing to a higher-value service.
We are fluent in historical, international and contemporary styles, based on an extensive knowledge of the history of architecture and construction, advanced engineering, esthetics, as well as human ergonomics, perception and spiritual impacts. Our knowledge, interest and ongoing education includes many cultures and civilizations, also having traveled extensively on six continents, and interacted with dozens of different nationalities. We strive for timeless, spiritually-uplifting qualities, firmly grounded in the best of past, present and future, respectful of the culture and the natural environment, contributing to lasting common wealth, and healthy development of the built environment. We try to build on the ancient Vitruvian trilogy of firmness, commodity and delight, and see Architecture as the integrative force between Culture and Technology.
Experience includes work in English, French and Polish languages, both common law and civil code legal traditions, as well as other values and natural justice systems. Specific areas of interest and achievement include:
-
Economic analysis, cost planning, ROI and pro-forma financials
-
Environmental analysis, site planning and landscape, including re-naturalization
-
Building condition analysis, including safety, accessibility, systems upgrading, energy control
-
Building design, technical detailing
-
Design of interiors and furnishings
-
Contract administration, construction management, design-build
-
Condition analysis of existing facilities, retrofits, upgrading, building additions
-
Rehabilitation of historic buildings, alterations, systems modernization
-
Acoustics: noise/vibration isolation, sound transmission control, room acoustics, speech privacy
-
Conveying systems, elevators, vehicle lifts, traveling cranes, waste and laundry chutes
-
Ancillary services include:
-
3D models, visualizations, photography
-
Superior Court-recognized professional expertise
-
Conciliation services for fair, economical dispute resolution
-
Our extensive experience includes the following building types, both new and alterations:
-
Custom Residential
-
Multi-unit Residential
-
Hospitality – Accommodations, Food-and-Beverage Service
-
Public Assembly
-
Health Care
-
Institutional
-
Educational
-
Transportation
-
Recreational
-
Commercial
-
Industrial
We are also prepared to provide services 'pro bono' when adjudged to be in need for the common good.
Some built designs













Historic Buildings








Interiors
















CONTRACT ADMINISTRATION, CONSTRUCTION MANAGEMENT










Some unbuilt designs - General




Some unbuilt designs - Murbs




PLANNING, ECONOMIC ANALYSIS




DESIGN ILLUSTRATIONS




RESEARCH, DEVELOPMENT, INNOVATION & SUSTAINABILITY
A strong emphasis in all our work is real sustainability. We focus on economic value and lasting durability, minimizing energy consumption and waste, and overcoming typical deterioration due to inappropriate materials and deficient conventional detailing.
We continue the development of a comprehensive new approach to building envelope science, to achieve real sustainability, durability, and energy efficiency, based on scientific principles and realities, as opposed to deficient work-arounds to primitive methods, or service to commercial special interests.
Based on a thorough understanding of traditional construction methods, economics, thermodynamics, and pioneering work in building envelope science, we can achieve massive savings in energy consumption cost-effectively, as well as targeting near- or net-zero results, without resorting to costly, equipment-intensive and maintenance-prone technologies, even in the harshest climatic conditions.
We have achieved numerous successful innovations and recognitions, including:
-
An effective solution to the inherent defects of traditional frame construction
-
Pioneered the use of healthy and appropriate natural finish materials as opposed to habitual reliance on problematic by-products from the petrochemical industry, including carpeting, fabrics, furnishings, claddings
-
Avoidance of primary thermal insulation in wood and steel stud spaces, to eliminate the inevitable deterioration due to condensation and moisture penetration
-
First known use of “protected membrane” and “rainscreen” principles throughout on a large apartment building
-
Modification of aluminum window framing extrusions to achieve a meaningful thermal break
-
First known use of triple glazing in a large speculative apartment project, proven and implemented based on ROI calculations
-
Received Habitation Space International Award for innovative high-amenity, ultra-low energy medium density housing forms
-
First implementation of exterior-insulation-finish system in NL
-
First implementation of exterior foundation insulation in NL
-
First known retrofit of heat-recovery ventilators in dwelling units
-
Pioneering research and analysis of the commercial, industrial and accommodations space inventories in the St. John's and Argentia impact areas, along with vacancy and take-up rates and projections, with and without the Hibernia mega-project, incorporated in the Environmental Impact Statement
-
While working on far-northern Labrador and NWT radar bases, implemented warm-side seals on prefab insulated panels to eliminate condensation issues in the extreme climate
-
First known implementation of heat-recovery ventilation on a commercial project in NL
-
Pioneered the achievement of wheelchair accessibility by restricting grading to 5%, to obviate the need for costly and cumbersome ramps, landings, railings
-
Invention of a modified protected membrane roofing system to overcome defects in conventional systems and materials
-
Design and construction management of ultra-custom, large, historic-style style house by the ocean incorporated innovative detailing for minimal energy consumption and durability in high winds, freeze-thaw, salt spray, etc. Project received Best Residential Stonework Award, and was recognized by Heritage Canada
-
First known use of composite steel joist/concrete slab system in a single family residence
-
Invention of a failsafe, thermal broken masonry cladding tie-back system for extreme exposure (using 316 stainless steel)
-
Application of advanced building envelope science principles to the retrofit of historic frame buildings, ensuring durability and elimination of energy waste for interior climate control
-
First known use of R12 quad glazing for cold-climate energy conservation while permitting views and solar heat gain
-
Invention of “wind modulator” detail for flat roofs, to control deleterious wind updraft and snow drifting effects in exposed buildings
-
Received Heritage Award from City of St. John's for respectful, ultra-low energy retrofit of 19th century villa
-
Net-zero-energy house addition was recognized by Canada Green Building Council in its Atlantic Focus 2020 publication, for lasting, ultra-low energy, windproof form, and building envelope detailing
-
Presently working on an innovative deep retrofit upgrading a 19th century house for energy efficiency, durability, and economy, while enhancing functionality, and heritage qualities
-
Developing an urban infill apartment project featuring innovative planning to enhance indoor-outdoor lifestyle quality while improving affordability
SERVICE TO THE PROFESSION
After obtaining a Diploma from McGill University's Engineering Faculty and degrees from its School of Architecture, Roman achieved membership in the Order of Architects of Quebec and Royal Architectural Institute of Canada in 1977, and the Newfoundland and Labrador Association of Architects in 1983. With a focus on ongoing research and innovation, he has worked extensively to advance the Art and Science of Architecture, to improve the quality and affordability of Housing, as well as efforts to improve the stature and working conditions for architects and their ability to better serve the public.
-
As Chair of the NLAA's Code of Conduct Committee, improved practice conditions by banning the gratuitous provision of architectural services under the guise of service proposals, and instituted appropriate terms for the conduct of Architectural Design Competitions
-
Served on the NLAA's Registration Board, provided inputs on behalf of the NLAA regarding governmental and regulatory authorities and proposed changes
-
Served several terms as rep on the NCARB (former regulator of North American architectural qualifications)
-
Served several years on the Executive Council of the NLAA, including terms as Secretary-Treasurer. Worked extensively to help architects regain prime consultancy on building projects, which had been mistakenly ceded by the elders of the profession due to a misinterpretation of legislation, and usurped by engineers. Achieved successes in helping eliminate the illegal practice of architecture; and to counteract the giveaway of architectural responsibilities
-
Provided successful investment placement recommendations for the NLAA's Scholarship Fund
-
As member of the Fee Committee, contributed to the upgrading and rationalization of fees schedules, including harmonization with engineering fees and control of cross-practice issues
-
Served several terms as the NLAA's representative on the Provincial Buildings Accessibility Tribunal
-
Served three-year term on the national Committee for Examination for Architects in Canada (CexaC), representing the four Atlantic Provinces; developed strategies for improving testing standards, architectural education and the ability/opportunity of architects to provide needed services
-
Serving as evaluator of credentials under the Broadly-experienced Foreign Architects program (BEFA) of the Canadian Architectural Certification Board.
-
Serving on the Disciplinary Committee of the Architects Licensing Board of Newfoundland and Labrador
-
Worked extensively with building codes and authorities, including proposing upgrading to the NBC and the National Energy Code, to enhance human comfort, affordability and durability, and eliminate waste of energy
-
Attended numerous conventions of the NLAA, RAIC, OAQ and UIA (Union Internationale des Architectes), and pursued many professional development programs, both organized and self-directed. Developed strategies to rationalize the organization of Architecture to better-enable practitioners to serve their clients and the Public Good.
BIOGRAPHICAL NOTES, CREDENTIALS
Born in Szczecin, Poland, Roman's family re-located to Montreal when he was 6 years old. He excelled academically and received early acceptance to McGill Engineering. He achieved a College Diploma from the Engineering Faculty, and Bachelor of Science (Architecture) and professional Bachelor of Architecture degrees from the School of Architecture. His university education also included elective courses in Sociology, Political Science, Physics of Music, Meteorology, and Film Esthetics. Roman was first in class to receive his Professional Seal, from the Order of Architects of Quebec, and became a member of the Royal Architectural Institute of Canada, and of the Newfoundland and Labrador Association of Architects. He also obtained credentials in Construction and Real Estate Development. His bio was published in Who's Who in the World. He has received various design awards, authored significant professional reports, and some of his work has been published in professional and industry journals.
When younger, he was active in available sports, and played competitive-level ice hockey in high school and with the Ville Emard Hurricanes (to Bantam level). At 22 yrs started playing Rugby 15's, and won Division Championships with the McGill Grads (Quebec Rugby Union) and with the Swilers (Newfoundland Rugby Union). He later continued playing recreational ice hockey and soccer, and hiking. Other recreational activities include various guitar styles and music appreciation, extensive cultural and nature tourism, geographic and historical research, physical culture, intellectual development, and working to help make our World a better place for all.




WORK-IN-PROGRESS: DEEP RETROFIT, VICTORIAN-PERIOD TOWNHOUSE

This 130 year-old structure accommodated a 2-bedroom, 1-bathroom house with raw, low-height basement, in the centre of St. John's. Although grossly deficient in terms thermal and moisture protection, and suffering from improper interventions and decades of deferred maintenance, it still had some qualities deemed worth preserving, including solid rough-sawn framing (about twice as strong as contemporary standards), solid full 1” t&g wall, floor and roof sheathings, decent room dimensions and generous 10' and 9' headrooms, quality millwork and plaster mouldings, and was deemed worthy of saving, as a demonstration of the architect's innovative building envelope technologies, to achieve near-zero energy consumption, and lasting economy and durability, i.e. real sustainability.
The rubblestone foundation was underpinned with almost 3' of concrete, to allow an above-grade self-contained accessory dwelling with 8' of headroom, with fully membraned and insulated floor slab and walls.
The main dwelling, was upgraded to 3-bedrooms, 2 bathrooms by relocating the original switchback stair. Large sheltered (160 sf each) southwest-facing balconies were added at both levels at the rear, and the original bay windows were restored, along with sheltered porticos, to catch sunshine and the excellent views. Off-street parking was improved from 1 space to 4. Triple low-e argon glazing, and R35 walls and flat roof using protected membrane and vented rainscreen principles, ensure lasting, durable service and minimum operating costs. It is also hoped that the intervention will be seen as a positive contribution to the quality of the streetscape and the City's Heritage.
WORK-IN-PROGRESS: URBAN INFILL APARTMENTS

This market-oriented project contains flexible floor plates to allow efficient layouts and customization of dwelling units based on actual market needs, with the upper floors units targeted at active retired persons, and the lower levels more suitable for young families, convenient to recreational facilities and urban amenities.
For fire and life safety, convenience, and healthy lifestyle benefits, all habitable rooms feature window walls with large patio doors, and there are formal front and informal rear common stairways serving all units, as well as an elevator to ensure accessibility for an increasingly mobility-impaired population, while avoiding the typical exterior stairs which are unsafe in many typical weather conditions.
Special features include:
-
Solar panels with storage are provided, to assist with common-area lighting, and snow-melting of principal accesses
-
Garages/carports are provided to permit convenient off-street parking, especially for persons that need a vehicle for occasional travel to visit the chalet or grandchildren, etc., as well as shared and private plug-ins for electrical vehicles, reducing on-street clutter/congestion and snow-clearing annoyances
-
Practically all built areas feature private and/or shared roof gardens or patios, to encourage a healthy indoor-outdoor lifestyle for all units, and improve sense of community
-
The super-insulated window walls enable enhanced year-round contact with the outdoors and indoor planting, without energy cost penalties, and optional balconies are possible within the building envelope
-
The super-insulated walls and roof utilize protected-membrane and vented rain-screen principles to ensure lasting durability and sustainability, with relative freedom from energy cost escalation. Efficient heat pumps will assist in interior climate and comfort control
-
The building is designed to harmonize with area's heritage, to improve buildability and affordability through standardization, to enhance the streetscape, and to contribute to the re-vitalization of the neighbourhood.



